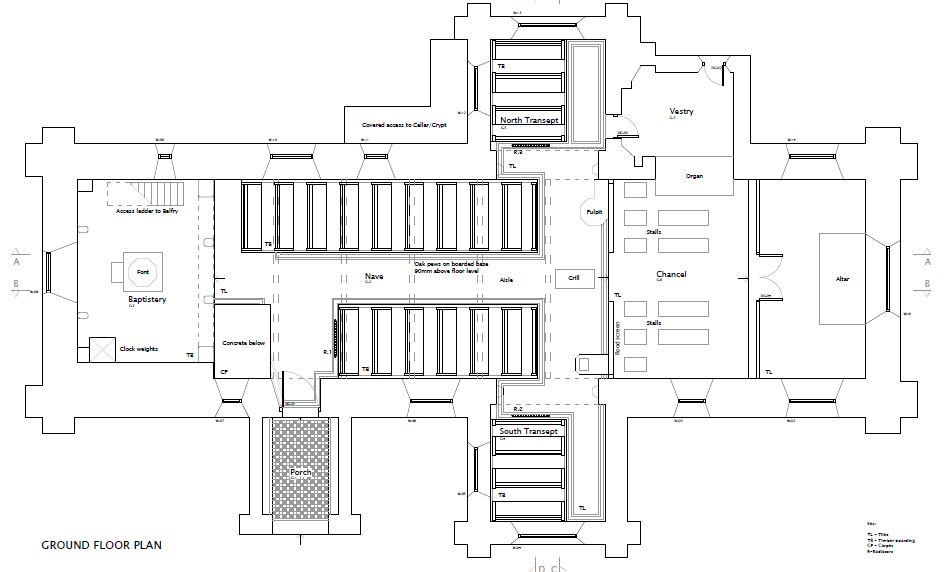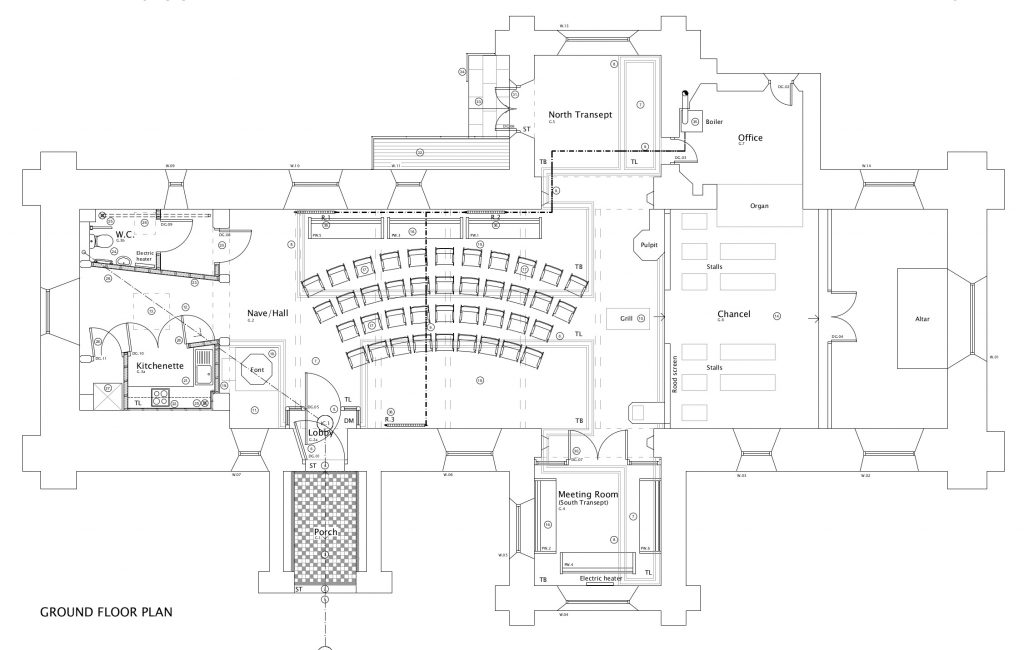Adaption Project
To create a community venue, the building will need remodelling to convert it from a former church into a community hub. This work will be done with care and sympathy to retain as much of the history of the church as possible, whilst creating a facility that is both practical and suitable for its new purpose. This project is not just about creating a community hub for the residents of Norton and the surrounding area. It is also about protecting and preserving the heritage of this beautiful historic building, so that it can be enjoyed and appreciated by future generations.
The drawing below shows the floor plan of the building, at the time it was declared as a redundant church.

The new plan for the community hub is shown below.
The first thing to note is by removing the fixed pews (retaining some as free standing pews) and levelling the floor; the hall area can now be used for a wider range of functions. The chairs can be stacked and stored to proved a open hall for classes such as keep fit or yoga. Alternatively tables can be added for coffee mornings or stalls set up for events such as local craft fairs.
The next change is to the former Baptistery, which will be modified to host a kitchenette and a WC.
The South Transept will have a partition wall installed allowing this area to be used as a meeting room.
To comply with safety regulations, one of the windows in the North Transept will be converted into an emergency exit. This will be complemented at the main entrance with the addition of an internal lobby, providing an easy exit route through the Porch.
One of the primary goals of the adaptation project is to make this community venue as accessible as possible within the current fabric of the building. The renovation will include the levelling of the internal floor, adding a permanent ramp in the porch area and the creation of a new emergency exit. The WC will be wheelchair accessible and have baby changing facilities. Where appropriate additional lighting and an audio induction loop will be installed to assist those who are visually and/or hearing impaired.

What Happens Next?
The period between January and June 2022 represents the project development stage and will include the following activities:
- The project architect will produce revised plans and detailed design specifications as a basis for requests for tenders from qualified contractors to carry out the adaptation work.
- A variety of reports and surveys requested by the planning authorities need to be be completed in advance of any adaptation work starting. These include a biodiversity enhancement plan, a contamination survey, an inventory of historical features, an archaeological photographic survey and a health and safety survey.
- Funding will be secured for the project development phase (cost £26,000) which should be helped by grants from the Architectural Heritage Fund and the Town Council.
- A community working group will develop a plan for fundraising to be implemented over the next two years.
- The Community Trust will continue to build community ownership for the project by creating opportunities for the active involvement of local residents. This will include sharing ideas on how residents can contribute, a new Hub website, and local fundraising events including a day of Platinum Jubilee celebrations in June and a Norton Fair in August
- It is hoped that the Lease for the building can be signed by April 2022, enabling some preparatory adaptation work to begin using voluntary help.
